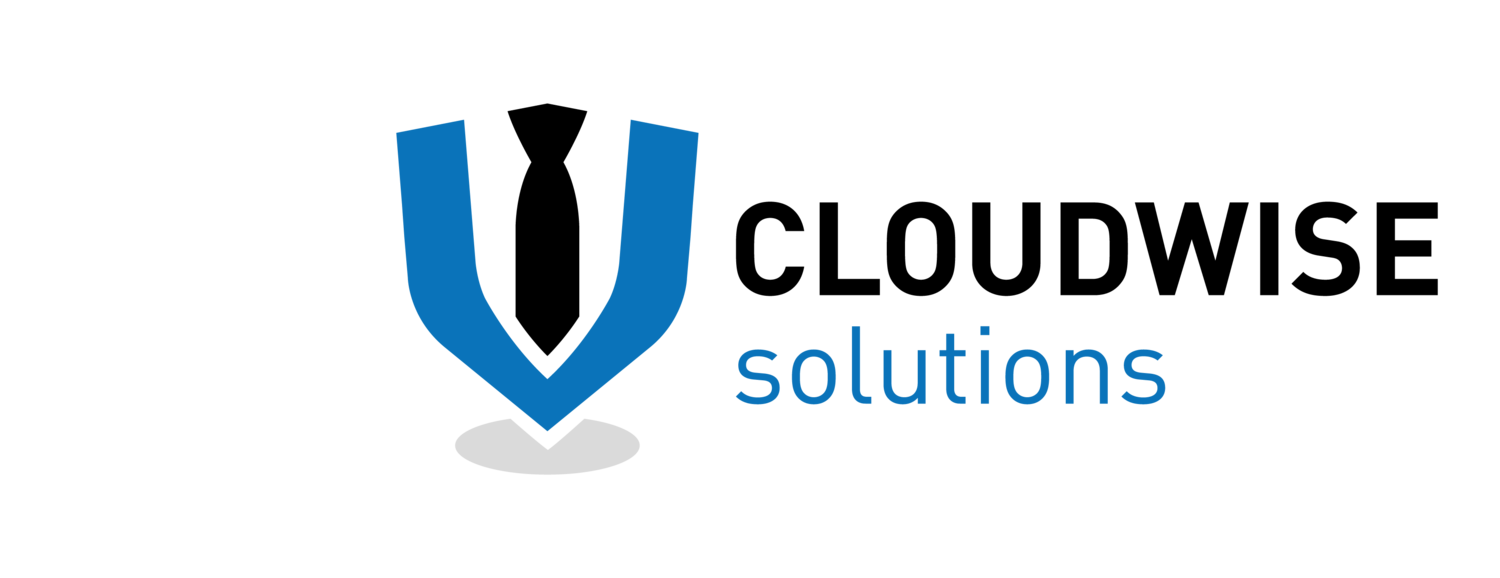🏗️ VDC Manager (Virtual Design & Construction)
📍 Location: Dallas, TX (On-site with occasional travel)
🏢 Industry: Construction / Architecture / Design-Build
🎓 Education: Bachelor’s Degree (required)
💼 Experience Level: Mid–Senior (7–10 years)
🚫 Visa Sponsorship: Not available
🚚 Relocation: Possible for the ideal candidate
💰 Compensation: Competitive base salary + full benefits
🕓 Employment Type: Full-Time | Permanent
🌟 The Opportunity
An established, employee-owned construction firm with over a century of success is seeking a VDC Manager to lead Building Information Modeling (BIM) and Virtual Design & Construction processes for large-scale commercial projects.
In this role, you’ll be a technical and strategic leader, overseeing 3D coordination, model creation, and collaboration across design and construction teams. You’ll work closely with project stakeholders to ensure digital models drive efficiency, accuracy, and innovation throughout the project lifecycle.
If you have strong Revit and Navisworks expertise, experience managing VDC workflows on complex builds (such as data centers, hospitals, or high-rise developments), and a passion for technology-driven construction — this role is your next big step.
🧭 Key Responsibilities
Project & BIM Management
Lead and manage VDC and BIM processes for assigned projects from preconstruction through closeout.
Develop and maintain accurate, detailed 3D models to support construction coordination, sequencing, and visualization.
Integrate and interpret shop drawings, submittals, and product data into project models.
Ensure compliance with BIM Execution Plans (BxP) and owner requirements.
Oversee model exchange and coordination with design teams, subcontractors, and owners.
Collaboration & Technical Support
Provide BIM technical support and leadership to project teams and trade partners.
Facilitate 3D coordination meetings, clash detection, and resolution tracking.
Support the RFI process for BIM-related issues and ensure alignment across stakeholders.
Maintain clear and detailed documentation, including meeting agendas, minutes, and constraint logs.
Standards & Innovation
Champion VDC standards and process improvement, ensuring consistency across projects.
Collaborate with VDC Directors and Self-Perform VDC teams to align deliverables and schedules with company standards.
Drive adoption of innovative VDC tools and methodologies to enhance efficiency, safety, and project performance.
🎓 Education & Experience
Required
✅ Bachelor’s Degree in Construction Management, Architecture, Engineering, or a related field.
✅ 7+ years of experience in Virtual Design & Construction (VDC) or BIM coordination within the commercial construction industry.
✅ Advanced proficiency in Revit and Navisworks.
✅ Proven track record managing VDC workflows for large-scale commercial projects (hospitals, hotels, data centers, multifamily developments, etc.).
Preferred
⭐ Experience with design-build or integrated project delivery (IPD) environments.
⭐ Knowledge of construction sequencing, field coordination, and trade integration.
⭐ Familiarity with additional VDC tools such as AutoCAD, Synchro, or BIM 360.
⭐ Excellent communication and stakeholder management skills.
💡 Core Competencies
Strong understanding of construction processes and digital collaboration tools.
Ability to lead and influence cross-functional teams.
Exceptional organizational and problem-solving skills.
Detail-oriented, with a commitment to precision and innovation.
Proactive approach to identifying and resolving coordination challenges.
🏢 About the Company
This company is a 100+ year industry leader known for delivering excellence in construction and design. As an employee-owned organization, team members benefit from long-term growth opportunities, a collaborative culture, and a 25% Employee Stock Ownership Plan (ESOP).
They are driven by innovation, integrity, and a people-first approach — making them one of the most respected names in the industry.
🧩 Candidate Snapshot
Experience: 7–10 years in VDC/BIM management
Industry: Commercial Construction / Architecture / Engineering
Tools: Revit | Navisworks (Required) | AutoCAD | BIM 360
Projects: Healthcare, Data Centers, Hospitality, Multifamily
Travel: Occasional
🚀 Ready to lead the future of construction through digital innovation?
Bring your VDC expertise, technical acumen, and leadership skills to a forward-thinking construction team where technology meets craftsmanship.

